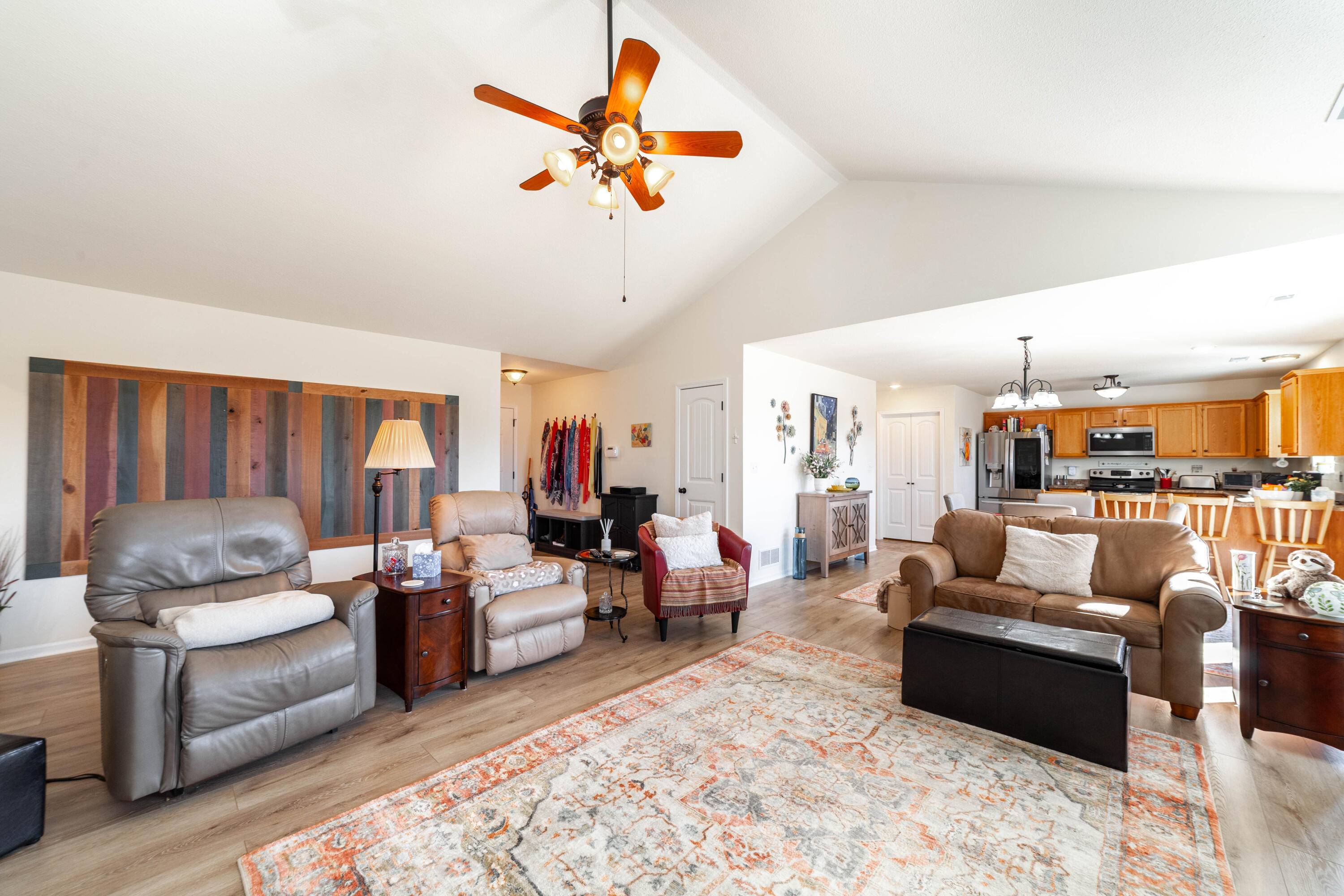$284,500
$284,500
For more information regarding the value of a property, please contact us for a free consultation.
3 Beds
2 Baths
1,565 SqFt
SOLD DATE : 04/18/2025
Key Details
Sold Price $284,500
Property Type Single Family Home
Sub Type Single Family Residence
Listing Status Sold
Purchase Type For Sale
Square Footage 1,565 sqft
Price per Sqft $181
Subdivision Douglas Pointe
MLS Listing ID 425326
Sold Date 04/18/25
Style Ranch
Bedrooms 3
Full Baths 2
HOA Y/N No
Originating Board Columbia Board of REALTORS®
Year Built 2017
Annual Tax Amount $2,329
Tax Year 2024
Lot Size 0.460 Acres
Acres 0.46
Lot Dimensions 100 x 200
Property Sub-Type Single Family Residence
Property Description
Many updates within this 3 Bedroom 2 Bath move in ready home ( like new ) within Hallsville School District. Entering the home you will be greeted with high vaulted ceilings and the light and bright open floor plan with newer interior paint, and wood plank flooring in Living, Dining, Hallway and Bedrooms. Plentiful kitchen cabinets and work area , large pantry & all kitchen appliances convey. Master bathroom with walk in shower ( newer shower doors ), large walk in closet, double vanity . Walk out the patio doors to a patio & fully privacy fenced south facing yard, or relax on the front covered porch. Spacious spare bedrooms and full bath plus laundry room completed this home. A neighborhood with demographics from young to older. Conveniently located within minutes of Hallsville School
Location
State MO
County Boone
Community Douglas Pointe
Direction Hwy 63 North to East on 124 towards Hallsville then North on Rt U to Right on Ricketts to Left on Ruth Ann Drive. Or Rt B to Left on 124 past schools and Right on Ricketts and Left on Ruth Ann.
Region HALLSVILLE
City Region HALLSVILLE
Rooms
Bedroom 2 Main
Bedroom 3 Main
Dining Room Main
Kitchen Main
Interior
Interior Features High Spd Int Access, Tub/Shower, Stand AloneShwr/MBR, Laundry-Main Floor, Window Treatmnts All, Walk in Closet(s), Washer/DryerConnectn, Cable Available, Ceiling/PaddleFan(s), Security System, Smoke Detector(s), Garage Dr Opener(s), Smart Thermostat, Eat-in Kitchen, Kit/Din Combo, Liv/Din Combo, Counter-Laminate, Pantry
Heating Forced Air, Natural Gas
Cooling Central Electric
Flooring Laminate, Tile, Vinyl
Heat Source Forced Air, Natural Gas
Exterior
Exterior Feature Driveway-Paved, Windows-Vinyl
Parking Features Attached
Garage Spaces 2.0
Fence Backyard, Full, Privacy, Wood
Utilities Available Water-District, Electric-County, Gas-Natural, Sewage-City, Trash-City
Roof Type ArchitecturalShingle
Street Surface Paved,Public Maintained,Curbs and Gutters
Porch Concrete, Back, Front Porch
Garage Yes
Building
Lot Description Cleared, Level
Faces North
Foundation Poured Concrete, Slab
Builder Name Sanderson
Architectural Style Ranch
Schools
Elementary Schools Hallsville
Middle Schools Hallsville
High Schools Hallsville
School District Hallsville
Others
Senior Community No
Tax ID 07-303-00-01-057.00 01
Energy Description Natural Gas
Read Less Info
Want to know what your home might be worth? Contact us for a FREE valuation!

Our team is ready to help you sell your home for the highest possible price ASAP
Bought with NON MEMBER
"My job is to find and attract mastery-based agents to the office, protect the culture, and make sure everyone is happy! "






