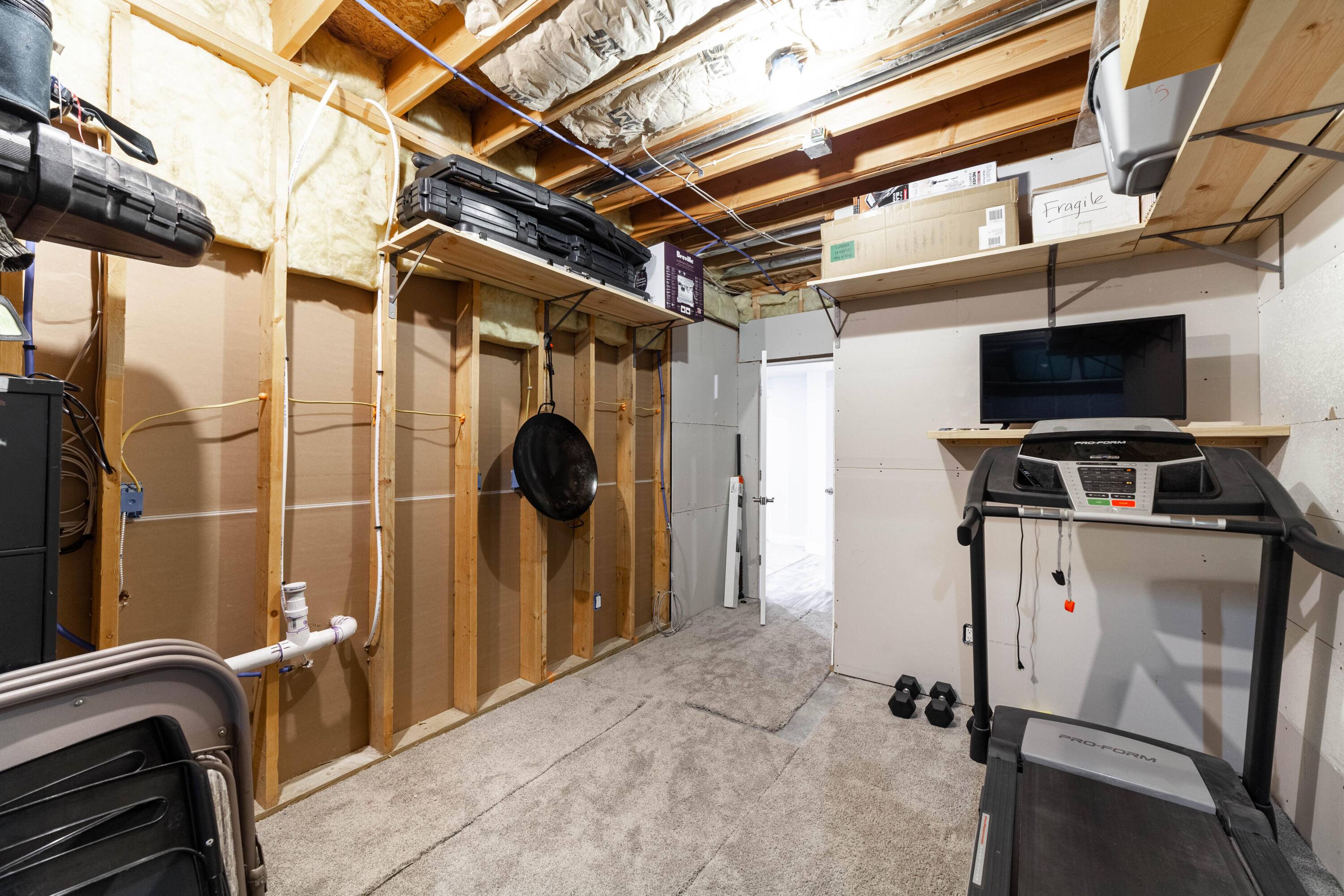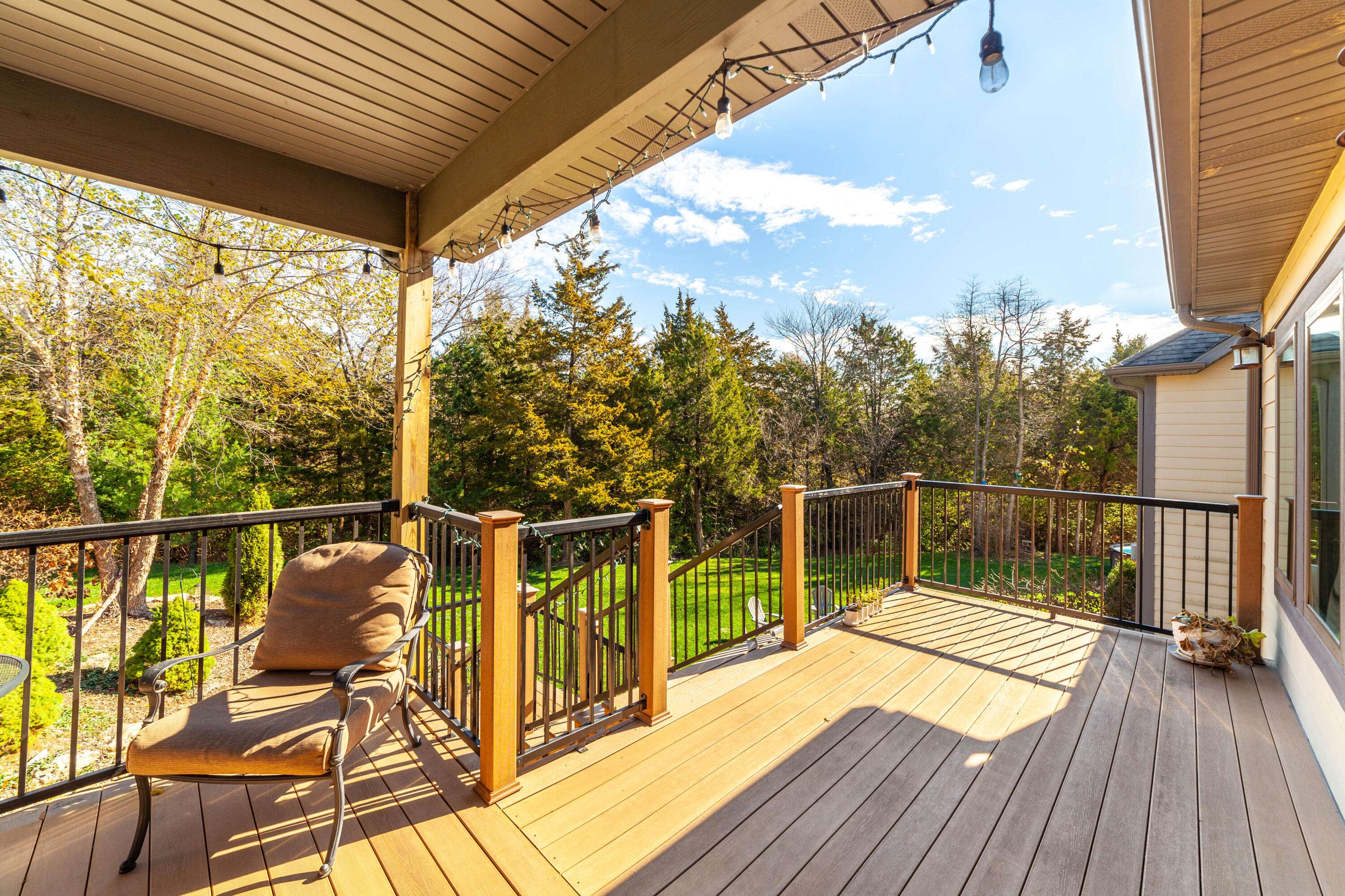$815,000
$815,000
For more information regarding the value of a property, please contact us for a free consultation.
5 Beds
4 Baths
5,263 SqFt
SOLD DATE : 03/15/2023
Key Details
Sold Price $815,000
Property Type Single Family Home
Sub Type Single Family Residence
Listing Status Sold
Purchase Type For Sale
Square Footage 5,263 sqft
Price per Sqft $154
Subdivision Woodlands
MLS Listing ID 411488
Sold Date 03/15/23
Style Ranch
Bedrooms 5
Full Baths 3
Half Baths 1
HOA Y/N No
Year Built 2011
Annual Tax Amount $6,977
Lot Dimensions 30.81 x 351.80
Property Sub-Type Single Family Residence
Source Columbia Board of REALTORS®
Land Area 5263
Property Description
This stunning, custom built one owner home sits on a private 1.5 acre cul-de-sac lot. The attention to detail and features of the home will wow you at every turn. The chefs' kitchen has a gas cooktop with professional grade venting, convection double-ovens and an enormous pantry. The huge Master Suite offers a wonderful spa-like bath and loads of closet space. The lower level features a custom wet bar, surround sound and hand-crafted trim and built-ins. A brand new sauna is a surprise bonus. Geo-thermal heating and cooling along with two ultra high-efficiency fireplaces (one gas, one electric) provide surprisingly low monthly utility costs. You'll enjoy the water filtration and softener system that convey as well. Enjoy views of the park like landscaping from your covered deck.
Location
State MO
County Boone
Community Woodlands
Direction New Haven to Winding Trail, Left on Turkey Trail, Left on Bobcat Ct. Home at the end of the cul-de-sac.
Region COLUMBIA
City Region COLUMBIA
Rooms
Family Room Lower
Other Rooms Lower
Bedroom 2 Main
Bedroom 3 Main
Bedroom 4 Lower
Bedroom 5 Lower
Dining Room Main
Kitchen Main
Family Room Lower
Interior
Interior Features High Spd Int Access, Tub/Shower, Stand AloneShwr/MBR, Tub/Built In Jetted, Laundry-Main Floor, WindowTreatmnts Some, Water Softener Owned, Walk in Closet(s), Washer/DryerConnectn, Main Lvl Master Bdrm, Bar-Wet Bar, Ceiling/PaddleFan(s), Central Vacuum, Security System, Smoke Detector(s), Garage Dr Opener(s), FireplaceScreenDr(s), Smart Thermostat, Breakfast Room, Formal Dining, Cabinets-Custom Blt, Granite Counters, Kitchen Island, Pantry
Heating High Efficiency Furnace, Forced Air, Geothermal, Electric, Natural Gas
Cooling Geothermal, Central Electric
Flooring Wood, Carpet, Ceramic Tile, Tile
Fireplaces Type In Living Room, In Basement, Gas, In Family Room, Wood Burning
Fireplace Yes
Heat Source High Efficiency Furnace, Forced Air, Geothermal, Electric, Natural Gas
Exterior
Exterior Feature Vegetable Garden, Pool-Above Ground, Driveway-Paved, Windows-Vinyl
Parking Features Attached
Garage Spaces 3.0
Utilities Available Water-District, Gas-Natural, Sewage-District, Trash-Private
Roof Type ArchitecturalShingle
Street Surface Paved,Public Maintained,Cul-de-sac
Porch Deck, Front Porch
Garage Yes
Building
Lot Description Level
Foundation Poured Concrete
Architectural Style Ranch
Schools
Elementary Schools Cedar Ridge
Middle Schools Oakland
High Schools Battle
School District Columbia
Others
Senior Community No
Tax ID 1780027010180001
Energy Description Natural Gas
Read Less Info
Want to know what your home might be worth? Contact us for a FREE valuation!

Our team is ready to help you sell your home for the highest possible price ASAP
Bought with Century 21 Community
"My job is to find and attract mastery-based agents to the office, protect the culture, and make sure everyone is happy! "






