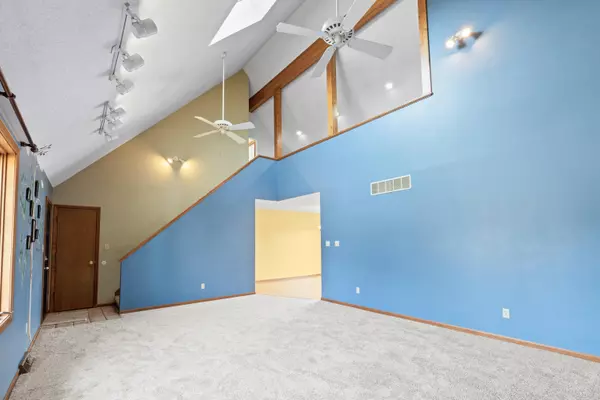$299,000
$299,000
For more information regarding the value of a property, please contact us for a free consultation.
4 Beds
4 Baths
3,163 SqFt
SOLD DATE : 01/13/2023
Key Details
Sold Price $299,000
Property Type Single Family Home
Sub Type Single Family Residence
Listing Status Sold
Purchase Type For Sale
Square Footage 3,163 sqft
Price per Sqft $94
Subdivision Jefferson City
MLS Listing ID 410479
Sold Date 01/13/23
Style 1.5 Story
Bedrooms 4
Full Baths 4
HOA Y/N No
Year Built 1986
Annual Tax Amount $2,108
Tax Year 2021
Lot Size 0.400 Acres
Acres 0.4
Lot Dimensions 100 x 156 x 129.42 x 160
Property Sub-Type Single Family Residence
Source Columbia Board of REALTORS®
Land Area 3163
Property Description
Lakefront living at its best! Contemporary style w/ natural stone and cedar, huge new front windows & beautiful lake view from the oversized deck. Tons of space with 4 bedrooms/4 baths; living room features two story fireplace, vaulted ceiling, new carpeting & balcony overlooking living area. Two bedrooms, full bath & office storage area up. Full bedroom down plus huge non-conforming bedroom; oversized family room, bar & game area. Additional garage down & patio, w/ atrium area, full bath and additional laundry hookups. New flooring going in now! Kitchen / Dining combo w/ island, oak cabinetry & extra counter top area. Just finishing a few updates and will be ready for droning, pictures and showing. Terrific price for all these extra features! Check out the terrific photos and droning.!
Location
State MO
County Cole
Community Jefferson City
Direction West on Route C from Jefferson City; left on Sunny Brook Drive; home on Right at street's end
Region JEFFERSON CITY
City Region JEFFERSON CITY
Rooms
Other Rooms Main
Basement Walk-Out Access
Master Bedroom Upper
Bedroom 2 Upper
Bedroom 3 Lower
Dining Room Main
Kitchen Main
Interior
Interior Features Utility Sink, Laundry-Main Floor, WindowTreatmnts Some, Washer/DryerConnectn, Skylight(s), Bar, Attic Fan, Additional Laundry Hookup(s), Storm Door(s), Smoke Detector(s), Garage Dr Opener(s), FireplaceScreenDr(s), Kit/Din Combo, Cabinets-Custom Blt, Counter-Laminate, Cabinets-Wood
Heating Forced Air, Electric
Cooling Heat Pump(s), Central Electric
Flooring Carpet, Laminate, Tile, Vinyl
Fireplaces Type In Living Room, In Basement, Freestanding Stove, Wood Burning
Fireplace Yes
Heat Source Forced Air, Electric
Exterior
Exterior Feature Driveway-Paved, Windows-Wood
Parking Features Attached
Garage Spaces 3.0
Utilities Available Water-District, Electric-County, Gas-None, Sewage-City, Trash-City
Waterfront Description Lake(s)
Roof Type ArchitecturalShingle
Street Surface Paved,Public Maintained,Curbs and Gutters
Porch Concrete, Back, Deck, Front Porch
Garage Yes
Building
Lot Description Cleared
Faces East
Foundation Poured Concrete
Architectural Style 1.5 Story
Schools
Elementary Schools Cedar Hill
Middle Schools Lewis & Clark
High Schools Jefferson City
School District Jefferson City
Others
Senior Community No
Tax ID 1009300001006007
Energy Description Electricity
Read Less Info
Want to know what your home might be worth? Contact us for a FREE valuation!

Our team is ready to help you sell your home for the highest possible price ASAP
Bought with NON MEMBER
"My job is to find and attract mastery-based agents to the office, protect the culture, and make sure everyone is happy! "






