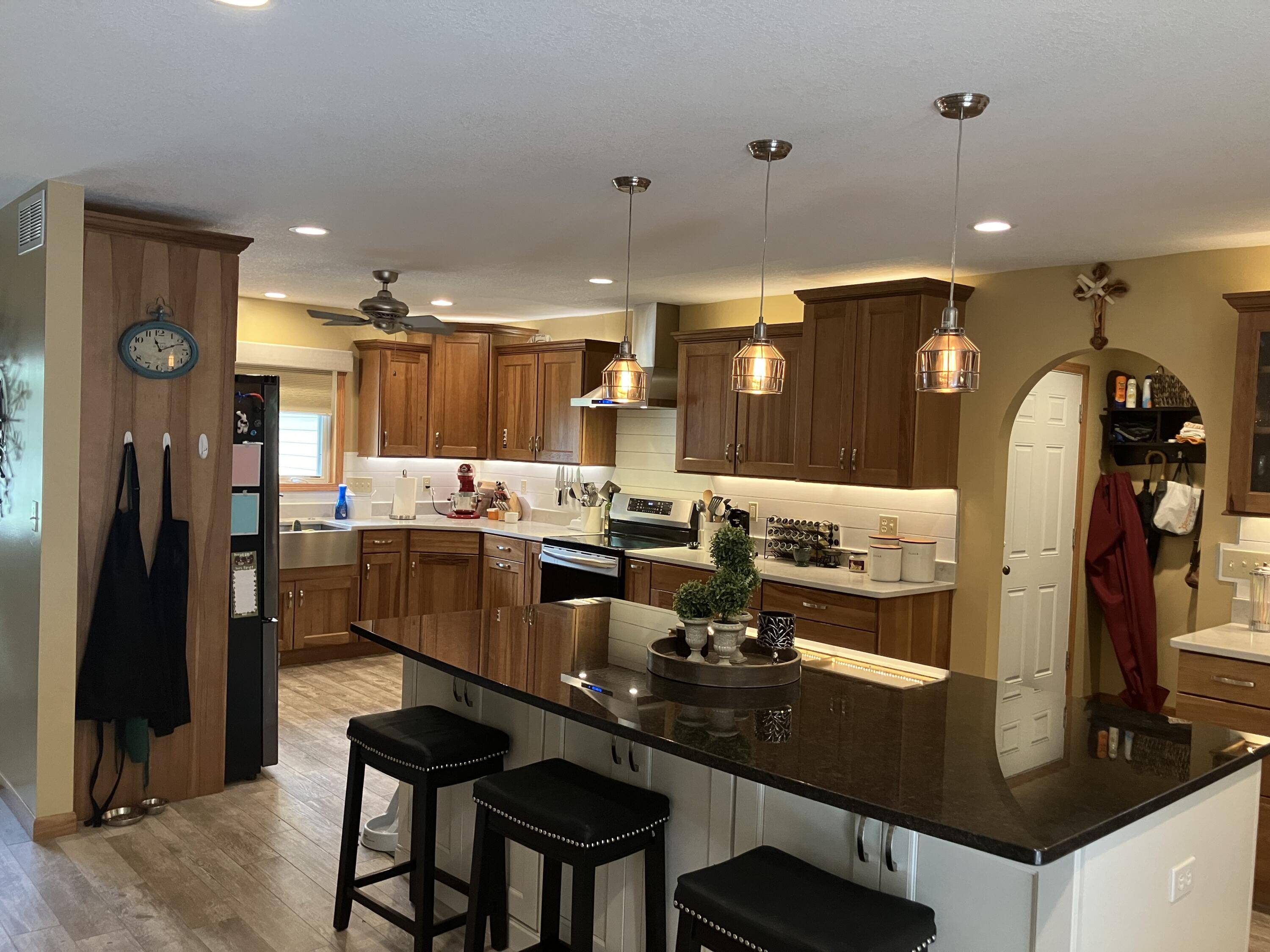$399,000
$399,000
For more information regarding the value of a property, please contact us for a free consultation.
4 Beds
3 Baths
3,268 SqFt
SOLD DATE : 07/25/2024
Key Details
Sold Price $399,000
Property Type Single Family Home
Sub Type Single Family Residence
Listing Status Sold
Purchase Type For Sale
Square Footage 3,268 sqft
Price per Sqft $122
Subdivision Oak Cliff
MLS Listing ID 420749
Sold Date 07/25/24
Style Ranch
Bedrooms 4
Full Baths 2
Half Baths 1
HOA Y/N No
Year Built 1986
Annual Tax Amount $2,739
Tax Year 2023
Lot Dimensions 100x120
Property Sub-Type Single Family Residence
Source Columbia Board of REALTORS®
Land Area 3268
Property Description
Stunningly updated home on a huge Southwest lot that backs to a wooded area! Very sought after location? Home features a masterfully remodeled kitchen with custom cabinets, all solid surface tops, induction range with hood, stainless farm sink and a separate wine refrigerator that conveys. There are so many social spaces in and out of doors with a 2 level deck and a pristine back yard and a living and family room inside. There is a private office space on the main floor that could also but a 5th bedroom with the addition of a closet. Almost every inch of this home has been updated with true hard woods in the living room, ceramic tile in the kitchen, updated bathroom fixtures and so much more! So many wonderful things about this home that its impossible to mention them all.
Location
State MO
County Boone
Community Oak Cliff
Direction Chapel hill to Rainwood to Oak Point Ct
Region COLUMBIA
City Region COLUMBIA
Rooms
Family Room Lower
Master Bedroom Main
Bedroom 2 Lower
Bedroom 3 Lower
Bedroom 4 Lower
Dining Room Main
Kitchen Main
Family Room Lower
Interior
Interior Features High Spd Int Access, Utility Sink, Stand AloneShwr/MBR, Tub/Built In Jetted, Laundry-Main Floor, Window Treatmnts All, Water Softener Owned, Walk in Closet(s), Washer/DryerConnectn, Main Lvl Master Bdrm, Remodeled, Bar, Ceiling/PaddleFan(s), Cable Ready, Smoke Detector(s), Garage Dr Opener(s), Humidifier, Formal Dining, Cabinets-Custom Blt, Granite Counters, Counter-SolidSurface, Cabinets-Wood, Kitchen Island, Counter-Quartz
Heating Mini-Split, Forced Air, Electric, Natural Gas
Cooling Heat Pump(s), Central Electric, Mini-Split
Flooring Wood, Carpet, Ceramic Tile, Laminate, Vinyl
Fireplaces Type Air Circulating, In Living Room, Gas
Fireplace Yes
Heat Source Mini-Split, Forced Air, Electric, Natural Gas
Exterior
Exterior Feature Driveway-Paved, Windows-Vinyl
Parking Features Built-In
Garage Spaces 2.0
Fence Backyard, Partial, Wood
Utilities Available Water-City, Gas-Natural, Sewage-City, Electric-City, Trash-City
Street Surface Paved,Public Maintained,Curbs and Gutters,Cul-de-sac
Porch Back, Covered, Deck
Garage Yes
Building
Faces West
Foundation Poured Concrete
Architectural Style Ranch
Schools
Elementary Schools Russell Boulevard
Middle Schools Gentry
High Schools Rock Bridge
School District Columbia
Others
Senior Community No
Tax ID 1650300010130001
Energy Description Natural Gas,Electricity
Read Less Info
Want to know what your home might be worth? Contact us for a FREE valuation!

Our team is ready to help you sell your home for the highest possible price ASAP
Bought with RE/MAX Boone Realty
"My job is to find and attract mastery-based agents to the office, protect the culture, and make sure everyone is happy! "






